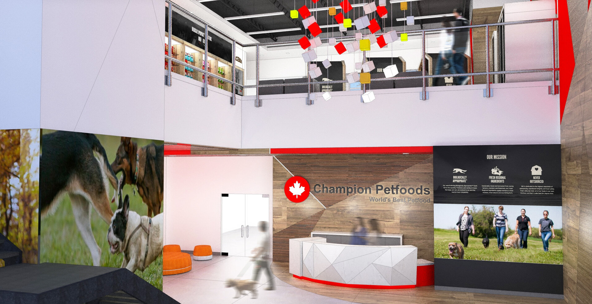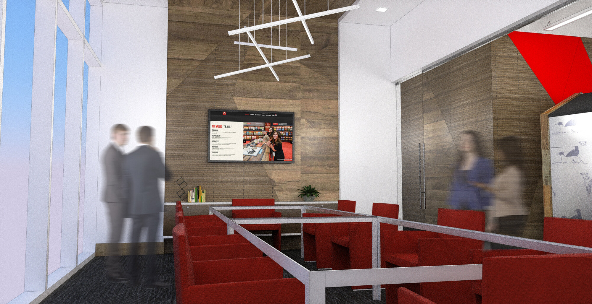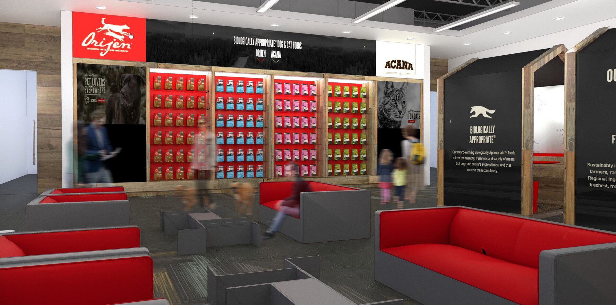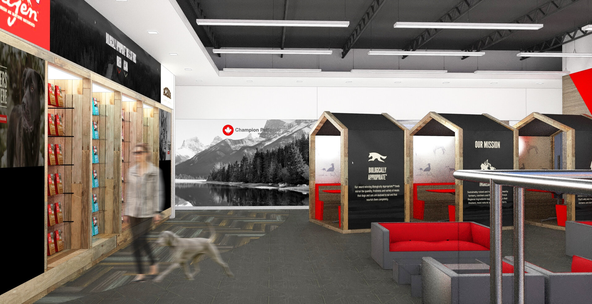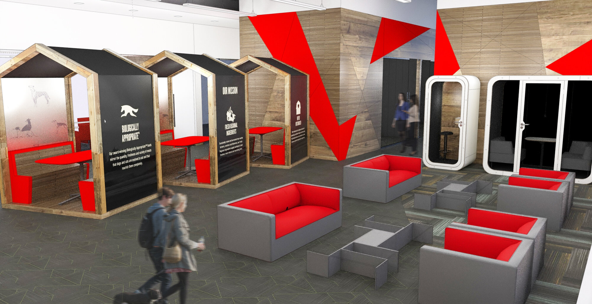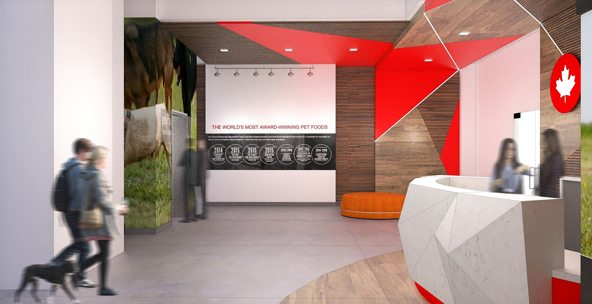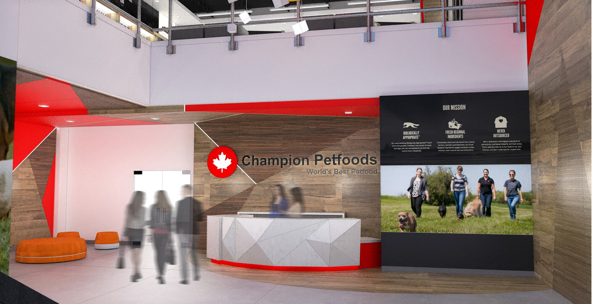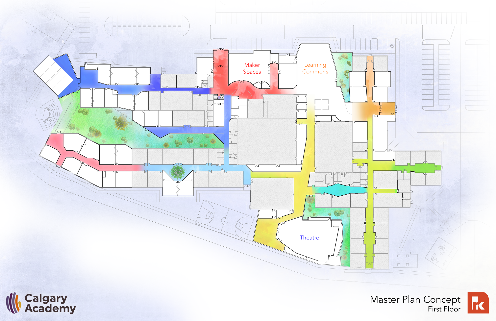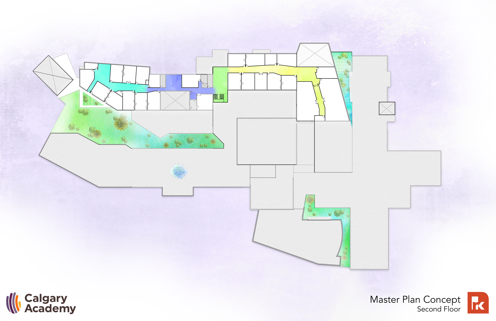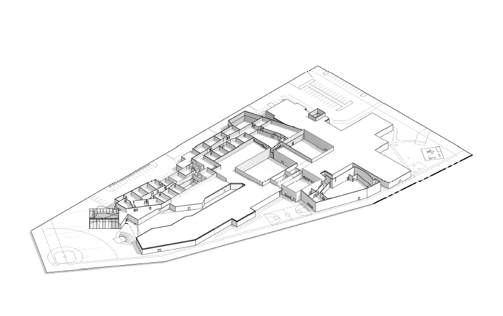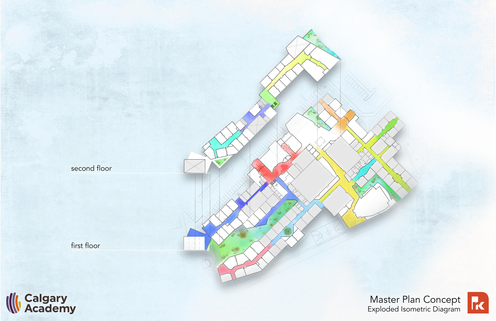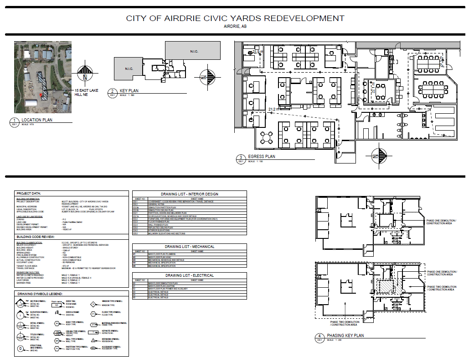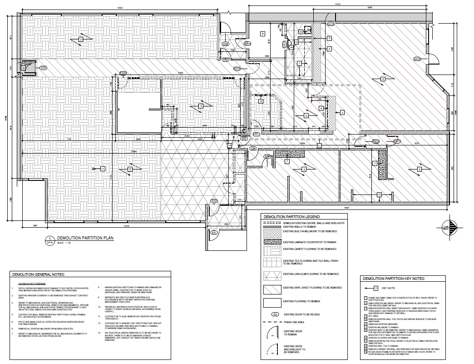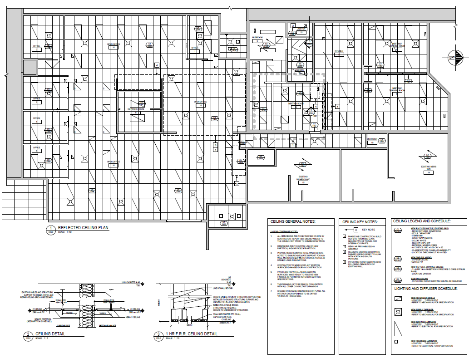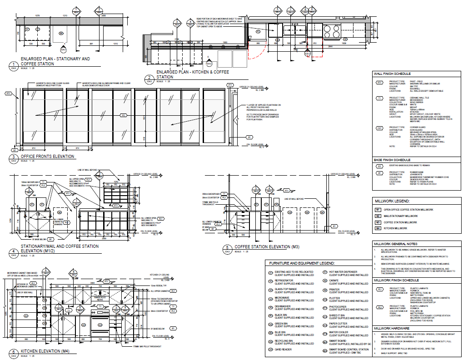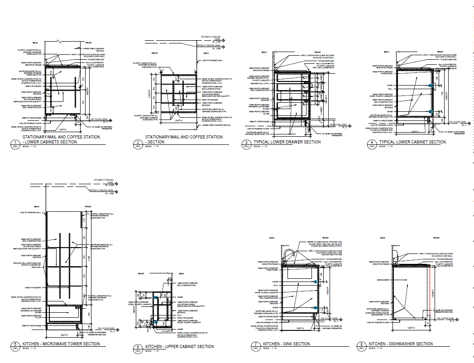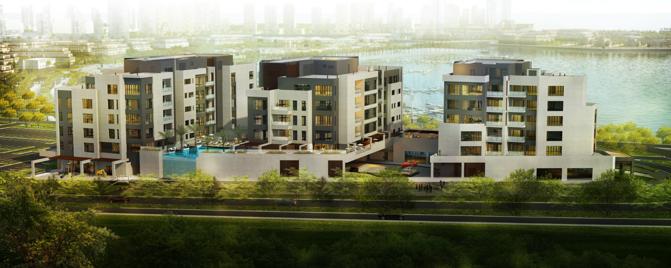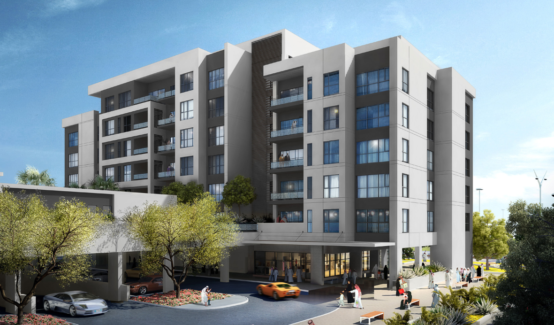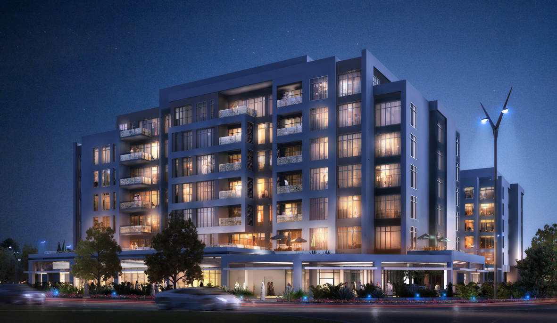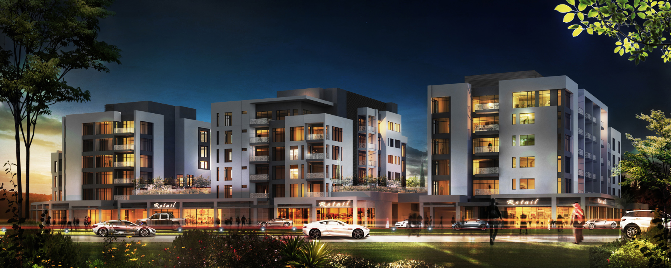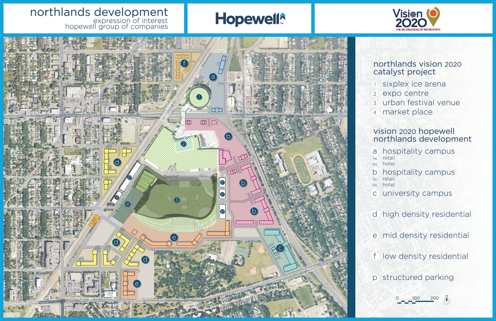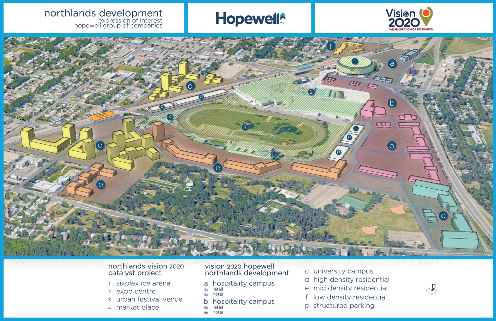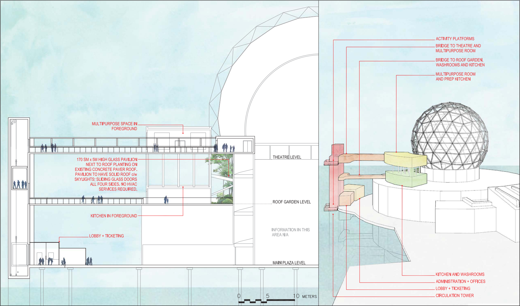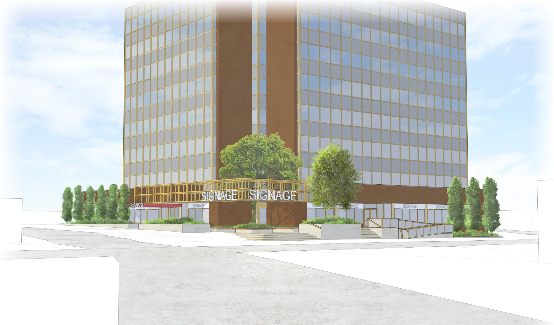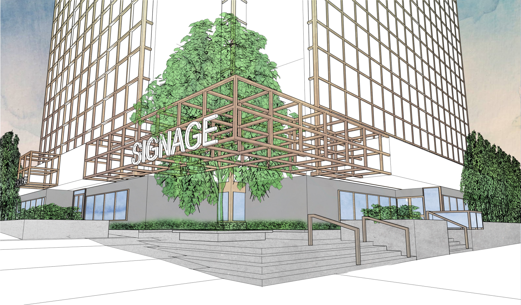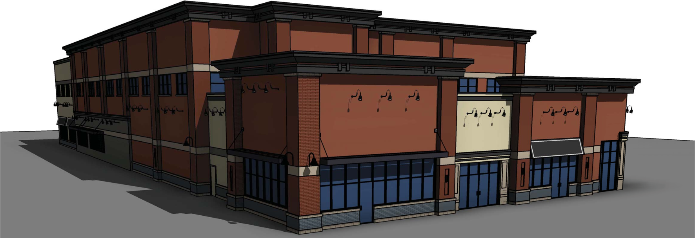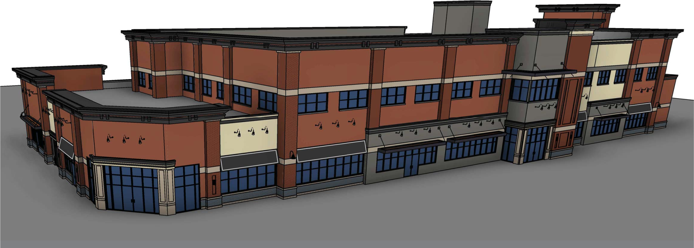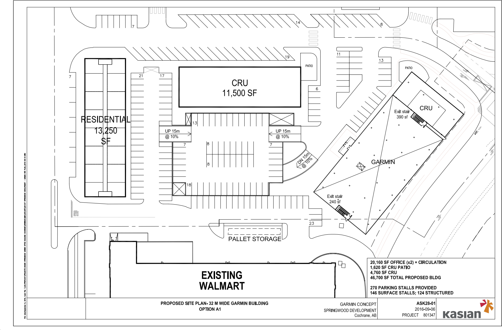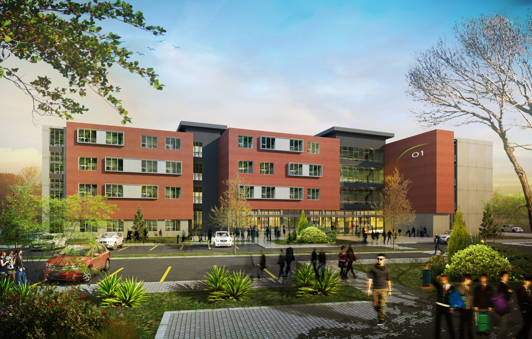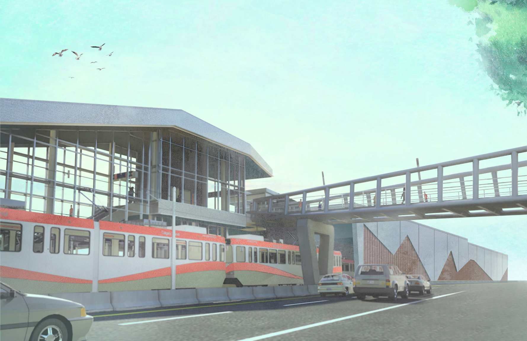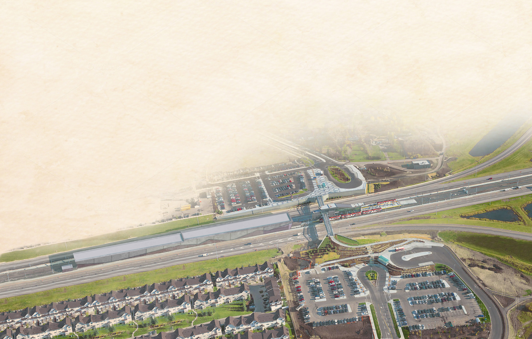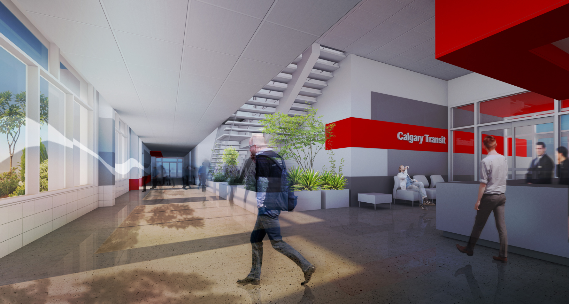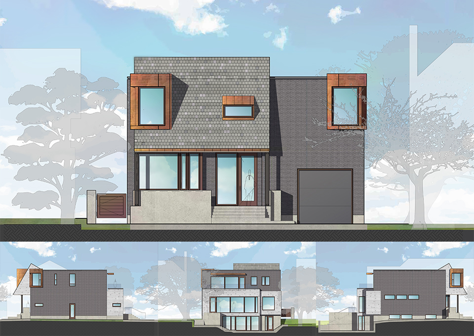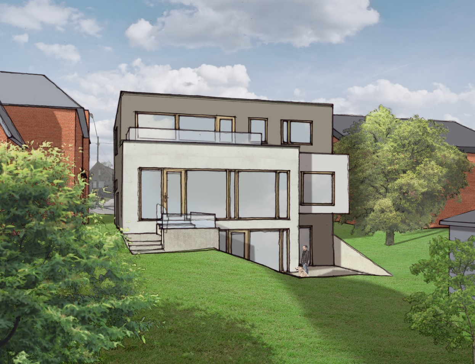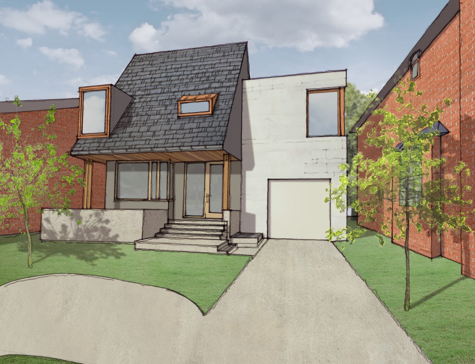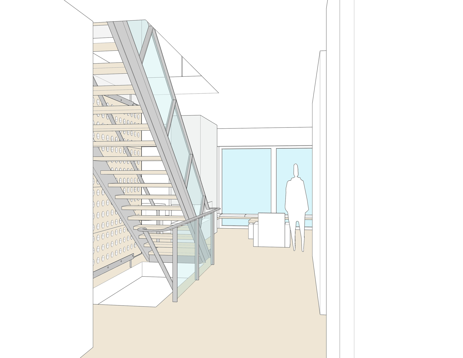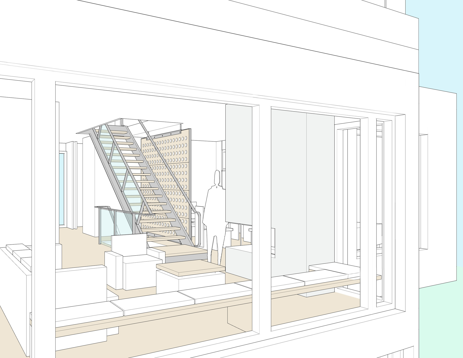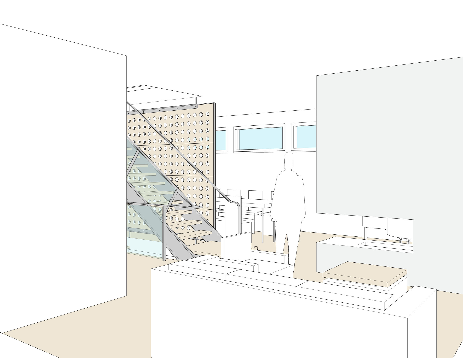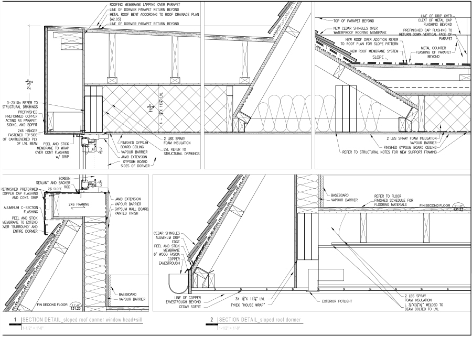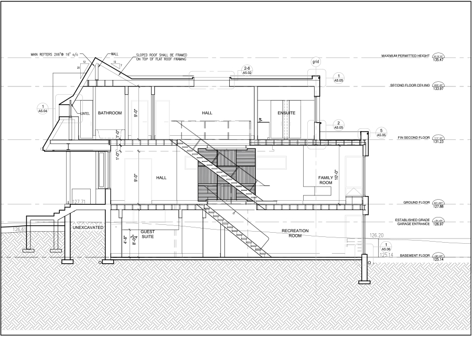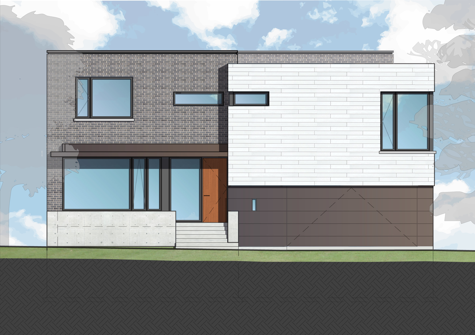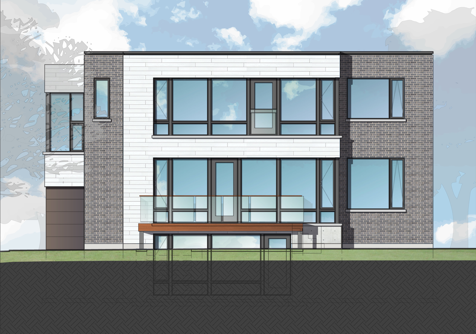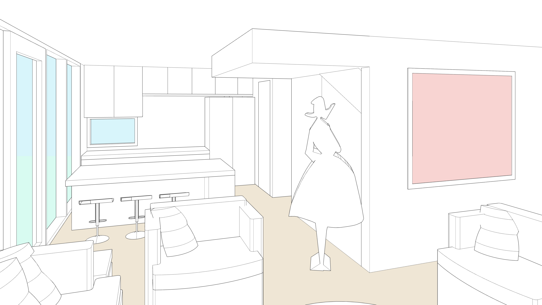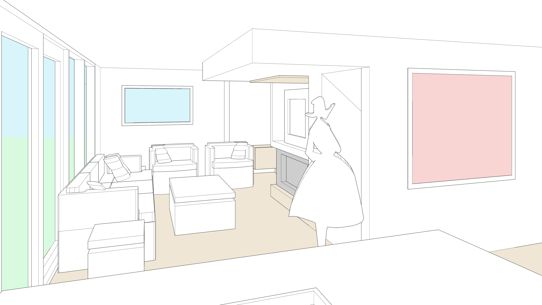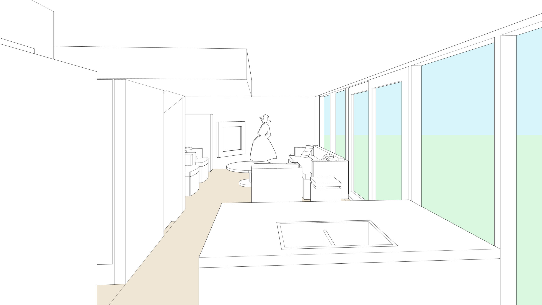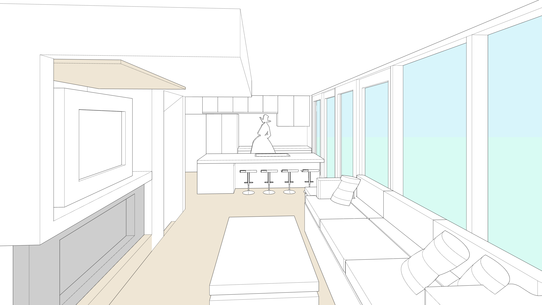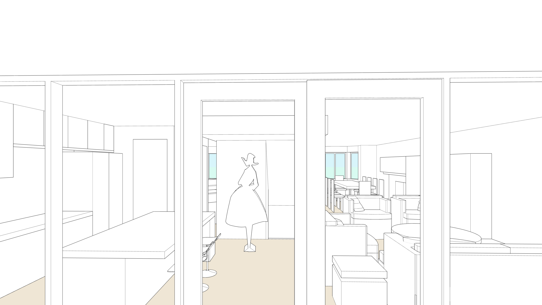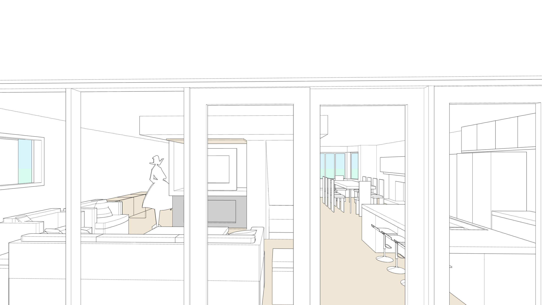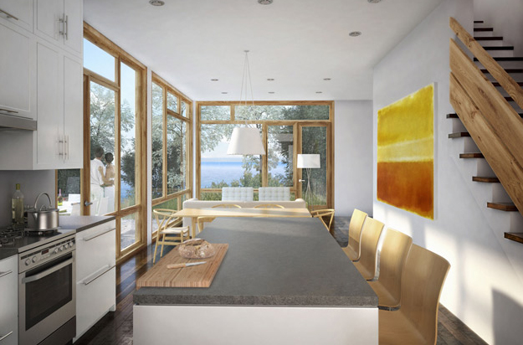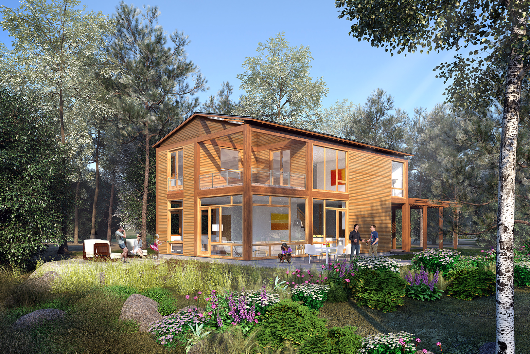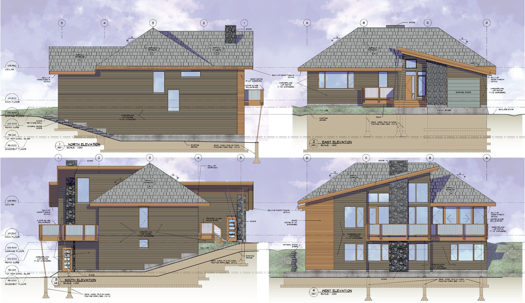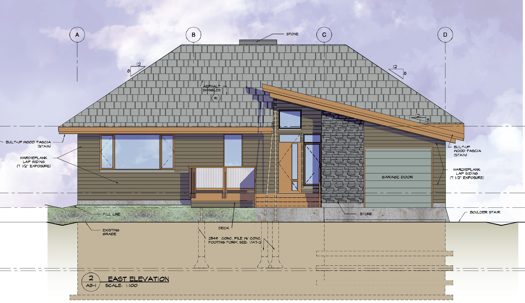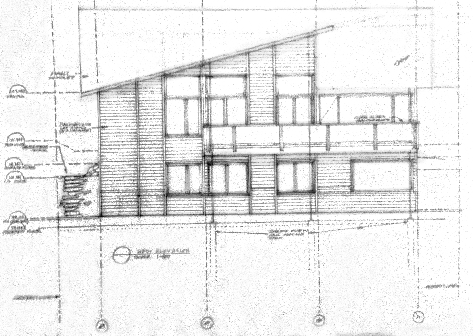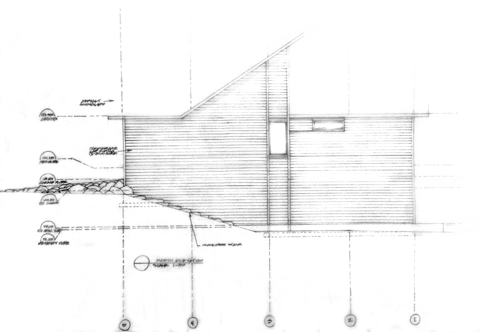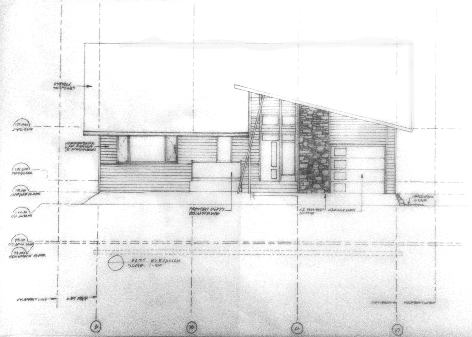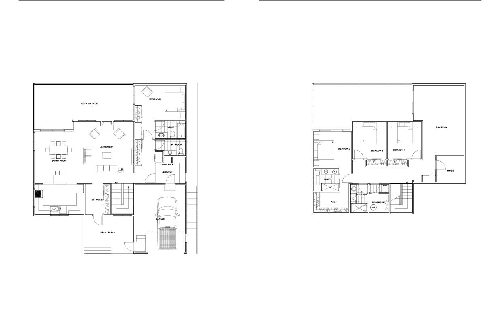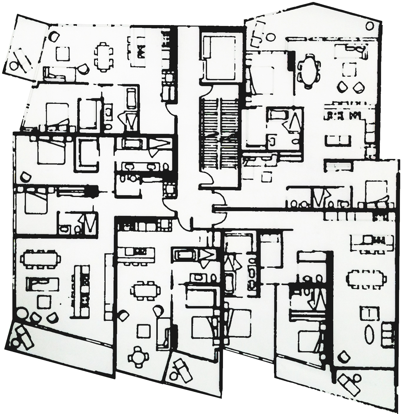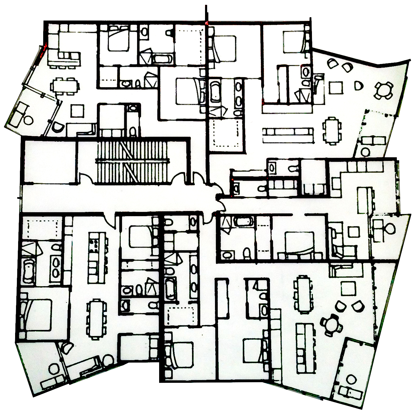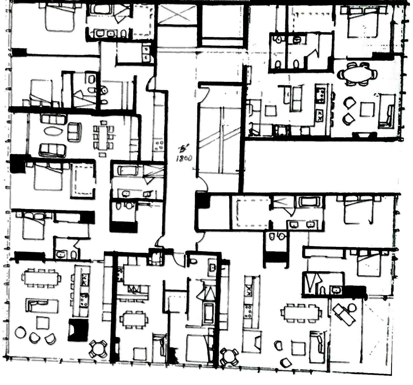Champion Pet Foods
February 2019 | Riddell Kurczaba
$71,693 (Interior Scope) / 25,005 sq ft
Acheson, Alberta
(w/ Ariel Basilio, Nikoo Najafi)
As the project manager on a new (+/- 25,000 sq.ft.) industrial warehouse in Acheson, Alberta, I was in charge of Coordinating the work of disciplines within the company, as well as with external consultants. The experience was comprehensive and demanding, with many custom-designed elements and an opportunity to forge inspiring interior architecture from a brand.
I was responsible for developing an RFP for office furniture, being involved in the bidding and negotiations of the process. My involvement was also required in design, brand development, research into materials and specifications, installation procedures and industry standards for products, etc.
(The images pictured are renderings done by Ariel Basilio.)
Calgary Academy
July 2018 | Riddell Kurczaba
$.5M / 104,991 sq ft
Calgary, Alberta
(Renovation w/ Erin Shilliday)
This project was an excellent way to view and design for the education of the future. The private school Calgary Academy has achieved tremendous results for both high achieving students and those affected by learning disabilities. RK was invited to develop interior space planning and architectural additions. The process of design was very interactive and had the community take part in the design process (students from different grades and teachers). We worked with a team to create a master planning document, replete with a site review of existing conditions, synthesizing and compiling data from questionnaire and design charrettes, being involved in the programming and content of the charrettes. My visualizations and floorplans are included in the images above.
Airdrie Civic Yards Redevelopment
December 2018 | Riddell Kurczaba
$65,552 / 17,540 sq ft
Airdrie, Alberta
(w/ Brianna Jensen)
Working as project manager for a Site and Office Redevelopment (1629.5 m² / 17540 sq ft) for the City of Airdrie, I enjoyed the experience of developing the first Interior Design template for the department, coordinating workflows from schematic design to the finished product. This was also my first attempt at full-on project management—coming under budget by over 20%.
Not only did we finish with a template which was used in many future projects (to expedite the broad necessities for a drawing package), but we also achieved the desired result with satisfied clients, builders, and end-users.
In this project, I captured as-builts; assisted in design and drawing execution; completed a code review; coordination and research for with mechanical, electrical and furniture; and coordinated early on-site CA from first phase demolition and construction.
SEEF Lusail City
September, 2014 | Kasian Architecture, Interior Design, and Planning
Doha, Qatar
(w/ Chad Zyla, Joanne Sparkes, Gilbert Valdez)
Perhaps the most rigorous office experience in my career, working at Kasian has shaped my design thinking as well as help develop habits for well-coordinated project delivery. From the periphery of Schematic Design to the specificity of Contract Administration—Kasian has been the most enriching and in-depth experience in my career.
SEEF Lusail Mixed-Use Residential projects are located within an integrated Mixed-Use Hub of Lusail City. There are seven buildings spread over three sites with a combined area of roughly 49,000 square meters. The project intends to be a business user destination hub, replete with high end residences, retail and amenities. With stunning views over the nearby waterfront and an active commercial façade, SEEF Lusail Residential will boast beautiful vistas and a bustling lifestyle.
Being a supplementary member of the SEEF team, I took the opportunity to contribute to many separate parts of the project's success. Deadlines created pressure points, demanding efficacy. Often times I would finish ahead of schedule and begin to add value—enacting my own suggestions, and enhancing the state of the drawing at hand. SEEF was especially useful in applying and developing my skills in BIM software.
There were speed-oriented tasks, such as annotating wall dimension strings, material tagging and general changes. Rendering tasks often fell into my hands, coordinating with a technologist to update and clean the BIM model as required. Using Adobe Photoshop, I would often post-render the technologist's work or outsourced visualizations. At certain points, instead of re-rendering at high costs, our team would save time and funding using strategic post-rendering methods. I also contributed to document formatting and updating, specifically Direct Control reports (similar to design development in North America).
Vision 2020 Northlands
December, 2014 | Kasian Architecture, Interior Design, and Planning
Edmonton, Alberta
(w/ Scott Douglas)
Realized from an exhaustive real-estate research project, Vision 2020 Northlands was an urban Master Planning exercised aimed at gravitating the public for commercial, recreational and educational purposes.
Science World BC Renovation
October, 2016 | Kasian Architecture, Interior Design, and Planning
Vancouver, BC
(w/ Bill Chomik)
Science World in Vancouver, BC is a family-oriented organization that aims to engage and inspire future science and technology leadership. The science centre is home to many interactive exhibits in multiple galleries, indoor and outdoor; a roof terrace; and hosts the world's largest OMNIMAX® dome screen.
Science World BC is considering tiered options for renovation and expansion and has hired Kasian to develop these options. The least expensive first option will upgrade the auditorium with new seating and lighting, and will update the space to recently revised building code requirements.
The second option adds a pop-up stage, a catering kitchen and an elevator to the first option. The third option adds a glass elevator which brings guests from the ground floor to the auditorium level.
There were a number of technical problems we had to resolve which would have otherwise precluded the second option from inclusion in the final submission. Careful section cuts along the arc cross-referenced to the plan provided critical information about clearances and possible space arrangements.
The most exciting aspect of the process was exploring and executing design possibilities within the complex geometric parameters of the amphitheatre.
Collins Barrow Renovation
May, 2016 | Kasian Architecture, Interior Design, and Planning
Red Deer, Alberta
Springwood / Garmin
October, 2016 | Kasian Architecture, Interior Design, and Planning
Cochrane, Alberta
The development company Springwood is the best known in Cochrane, and has created successful projects throughout the town. A thorough vision and consistent language was to be maintained for a new office/commercial retail project in a pre-existing mall complex. The prescriptive nature of the project drove an efficient process.
The project was made in collaboration with a principal for overall guidance and communication, an associate for design guidance and direct supervision, a project manager, and an interior designer to work out the function of the space itself. Smooth communication between parties made sure the project was delivered on time.
My contribution to the project was in the design process (hand sketching concepts, using SketchUp and Revit); emulating the existing building language in the surrounding complex—from the materials and accessories to the assembly; and coordinating the interior space changes with the exterior—window, door and pilaster placement.
The project was especially valuable for the extensive involvement from predesign to contract documents in a Design-Build setup. I enjoyed being part of the speed and direction of the design, mostly as a product of its methodology.
Red Deer College
September, 2016| Kasian Architecture, Interior Design, and Planning
Red Deer, Alberta
(Proposal w/ Chad Zyla, Gilbert Valdez))
Tuscany Calgary Transit Facility
June, 2016 | Kasian Architecture, Interior Design, and Planning
Calgary, Alberta
(w/ Gerry Garvin)
Calgary Transit Stoney Bus Storage
August, 2016 | Kasian Architecture, Interior Design, and Planning
Calgary, Alberta
(w/ Esther Rivard-Sirois, Gilbert Valdez)
O'Connor Drive Residence
May, 2014 | Boxwood Architects
Toronto, Ontario
(w/ Anne-Marie Fleming)
Working closely with Anne-Marie Fleming, the principal at Boxwood Architects, I had the opportunity to be involved at all stages of the architecture process. Along with fellow summer interns, we collaborated on a few retrofit projects and a few new construction endeavours.
Due to my strength in representation from my artistic and spatial background, I was generally delegated to the task of producing CAD models and renderings. However, I would normally work through design drawings from concept to design development, and later into contract documents and construction details.
Some projects required interior design, choosing material combinations and creating finish schedules keyed to respective plans. The feature of Toronto Residence is a floating stair and supplementary wooden screen.
Talwood Drive Residence
August, 2014 | Boxwood Architects
Toronto, Ontario
(w/ Thomas Villiger, Anne-Marie Fleming)
Imperial Drive Residence
August, 2014 | Boxwood Architects
Toronto, Ontario
(w/ Anne-Marie Fleming)
Huron Lakeside Cabin
August, 2014 | Boxwood Architects
Toronto, Ontario
(w/ Anne-Marie Fleming + Cicada)
Fernie Residence
August, 2013 | Lablonde Partnership Architects
Fernie, BC
(w/ Nick Vale)
From orthographic drafting to AutoCAD, the following elevation-renders illustrate one iteration of a house designed in Fernie, BC. During this experience I became very familiar with traditional hand draftsmanship in design. I have been involved in designing a new Golf Clubhouse; another with flat roofing (with supplementary window+door schedule, and elevation-renderings); another house in Fernie, BC (above); and a 10-unit ski-out motel with 10 smaller rooms suspended over a common parking lot.
Understanding the traditional method of using pen and paper on a drafting board engages a thought process to better grasp the realities of scale—and especially the importance of translating real building materials into the abstraction of orthography.


