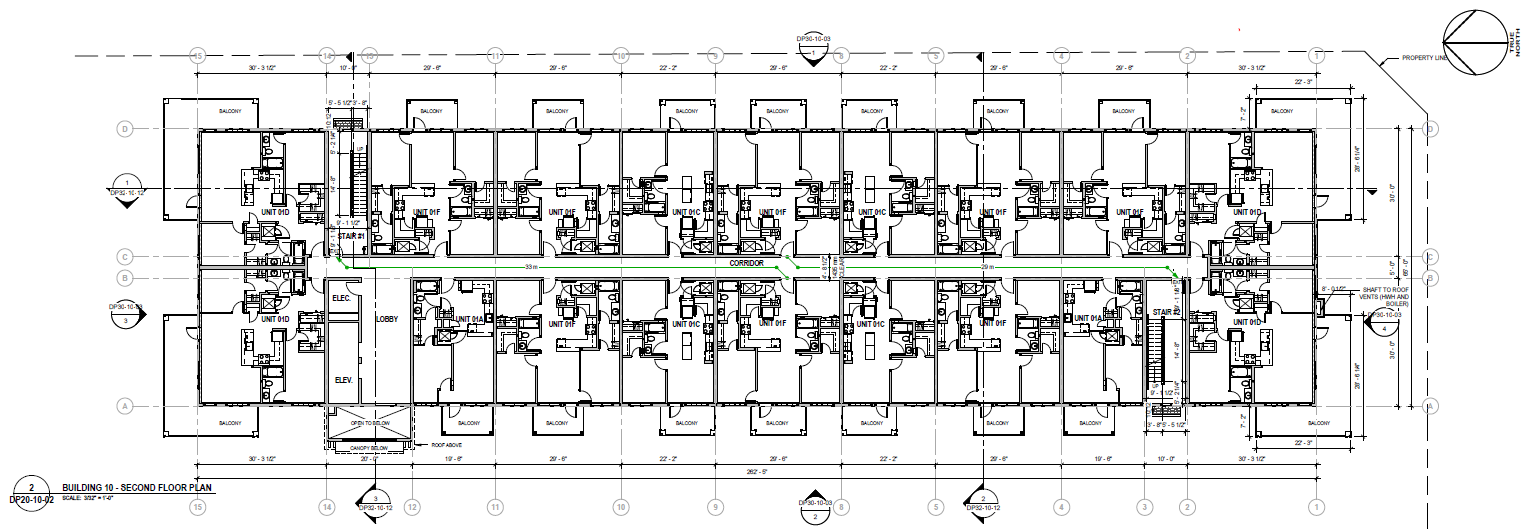Rangeview Sirocco
Design / Representation
December 2023 | NORR
82,478 sq ft
Calgary, Alberta
(w/ Lorena Arriaza, Eilidh Sutherland)
One of the most innovative approaches to using BIM software was an experimental application of design options to modulate townhome units within a set of buildings. The idea, data organization and implementation was explored by Lorena Arriaza and myself, using somewhat of a frontloaded undertaking—replete at first with standard trial and error, and iterative reimagining based on data management. Instead of repeating each unit over and over, in consecutive new buildings, where the design methodology would often involve repeating a step over 8 buildings, 42 units—a centralized set of files could be modified in a singular instance.
These centralized files, unique to two distinct unit design types, could be referenced in every type of view, (including plans, sections and elevations). At which point, specific views could then be modulated based on alphanumerically-coded permutations referencing differing systems within a type-specific unit. For example, roof types could be called up depending on whether the unit had one or two adjacent units, and whether or not the unit stepped vertically, which included modelling that addressed that condition in a manner without unaffecting its neighbours. Sub-roofs, balconies, siding features, utility equipment, privacy screens, internal unit layouts, etc. could all be adjusted to the needs of each building by following a format we called a “design matrix”.
An entire drawing set for each building, following proper setup and data management and some modification (sheet layouts, gridlines, etc.), could be created within hours, with changes distributed from non-repeat moves within a centralized unit file. Annotations, room tags, material tags, slope arrows, etc. would all be reliably modified once per unit type instead of per unit, reducing QAQC and menial tasks performed à la assembly line.
The trade-off to this parametrically-adaptive system is an attention to data management, demanding an above-average skill ceiling, alongside other challenges which often occur with later drawing packages. Atypical approaches to BIM setup tend to be thwarted based on risks involving process replicability and project turnover, however, the time savings and improved drawing quality/consistency may be worth these risks.






















































































